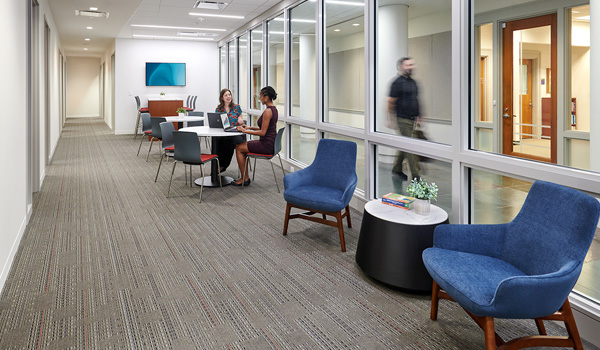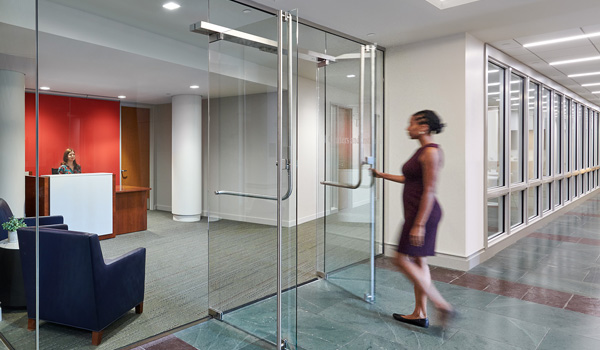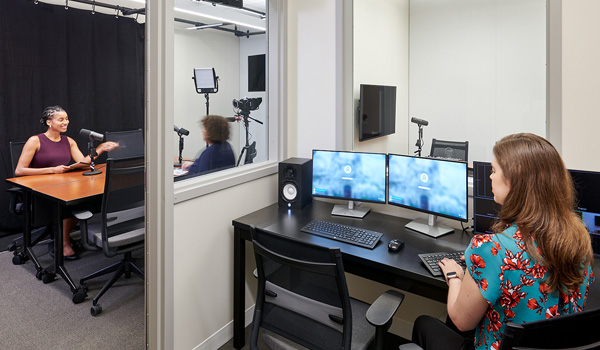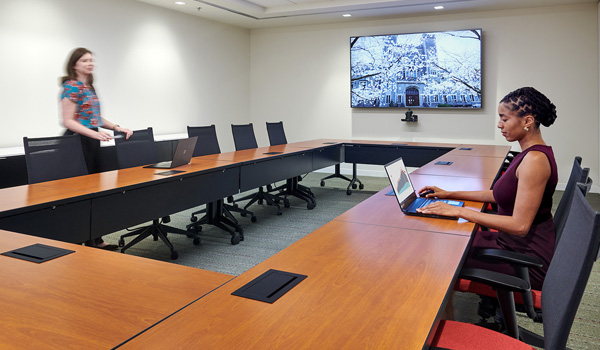 Funded by a generous $1 million anonymous gift, the first-floor overhaul project at The Catholic University of America Columbus School of Law (Catholic Law) has come to a close with the completion of a new, dedicated area for the law school’s Centers and Institutes. The renovated space, measuring more than 3,500 square feet in area, replaces what many students and alumni will remember as a maze of green lockers separated from the main hallway by a tiled wall of frosted glass. With the conclusion of the season-long remodeling, however, gone are the lockers and glass walls—in their place, a sleek, state-of-the-art complex complete with office space for the centers and institutes, extensive meeting spaces for students, and high-tech media conference rooms for multipurpose use.
Funded by a generous $1 million anonymous gift, the first-floor overhaul project at The Catholic University of America Columbus School of Law (Catholic Law) has come to a close with the completion of a new, dedicated area for the law school’s Centers and Institutes. The renovated space, measuring more than 3,500 square feet in area, replaces what many students and alumni will remember as a maze of green lockers separated from the main hallway by a tiled wall of frosted glass. With the conclusion of the season-long remodeling, however, gone are the lockers and glass walls—in their place, a sleek, state-of-the-art complex complete with office space for the centers and institutes, extensive meeting spaces for students, and high-tech media conference rooms for multipurpose use.
 Visible from the Law School’s east entrance on John McCormack Road is the space’s revamped reception area, furnished with seating for visitors and a new front desk. Along the corridor that leads to the media rooms sit not only six, fully updated offices intended for the directors of Catholic Law’s institutes but also a wide socializing area for students. While its roundtables, high-top chairs, and even a television-sized monitor equipped with screen-projecting capabilities make the area ideal for study groups, the space more importantly exhibits the closeknit community for which Catholic Law has become known, with faculty, staff, and students working around each other and deepening a sense of familiarity.
Visible from the Law School’s east entrance on John McCormack Road is the space’s revamped reception area, furnished with seating for visitors and a new front desk. Along the corridor that leads to the media rooms sit not only six, fully updated offices intended for the directors of Catholic Law’s institutes but also a wide socializing area for students. While its roundtables, high-top chairs, and even a television-sized monitor equipped with screen-projecting capabilities make the area ideal for study groups, the space more importantly exhibits the closeknit community for which Catholic Law has become known, with faculty, staff, and students working around each other and deepening a sense of familiarity.
 Following the main corridor leads visitors past two small, hybrid “huddle rooms,” designed for members of the Catholic Law community to use when accessing hybrid meetings. Yet, further back, students will notice two dedicated podcast spaces—complete with an official red light emblazoned with the phrase “On Air.” The smaller of the two, intended for audio podcasts, includes such recording essentials as a microphones and a soundboard. The larger, intended for video podcasts, comes equipped with cameras and lighting. Open for use by centers, institutes, and student groups, these multimedia spaces will certainly become a staple of the Catholic Law experience as they witness greater use during the academic year. Students and faculty members interested in using these multimedia rooms should contact Katherine G. Crowley (crowleykm@law.edu), Associate Dean for Administration.
Following the main corridor leads visitors past two small, hybrid “huddle rooms,” designed for members of the Catholic Law community to use when accessing hybrid meetings. Yet, further back, students will notice two dedicated podcast spaces—complete with an official red light emblazoned with the phrase “On Air.” The smaller of the two, intended for audio podcasts, includes such recording essentials as a microphones and a soundboard. The larger, intended for video podcasts, comes equipped with cameras and lighting. Open for use by centers, institutes, and student groups, these multimedia spaces will certainly become a staple of the Catholic Law experience as they witness greater use during the academic year. Students and faculty members interested in using these multimedia rooms should contact Katherine G. Crowley (crowleykm@law.edu), Associate Dean for Administration.
 At the far back of the renovated space is a large conference room designed to hold up to twenty-five people seated. Since the entire overhauled area was designed with the Law School’s centers and institutes in mind, the conference room will serve as a planning venue, but will remain accessible for the greater Catholic Law community as well.
At the far back of the renovated space is a large conference room designed to hold up to twenty-five people seated. Since the entire overhauled area was designed with the Law School’s centers and institutes in mind, the conference room will serve as a planning venue, but will remain accessible for the greater Catholic Law community as well.
This area of high traffic provides more than just an opportunity for Catholic Law’s centers and institutes to create their own strong identities. As a significant part of the Law School, this renovated area creates an inviting space for students and provides an attractive first impression of Catholic Law for those entering from John McCormack.
Other parts of the first floor received long overdue remodeling during the renovation process, chief among them being the hallway lights. This total overhaul of the lighting has increased visibility across the first floor, allowing for more lighting around the various new seating areas. Interestingly enough, one such seating area, located in an alcove buttressing the student lounge, replaces two payphone booths original to the building—a reminder of just how long Catholic Law has lived at 3600 John McCormack Road.
And those who miss the lockers should not lament too much: With the renovations, students can enjoy plenty of new cherry-veneered ones situated right next to the student lounge.
